Sterling Summerland - Apartment Living in Las Vegas, NV
About
Office Hours
Monday and Sunday: 9:00AM to 6:00PM.
Welcome home to Sterling Summerland Apartments, a beautiful, garden-style community located in the Summerlin neighborhood of Las Vegas. Sterling Summerland residents enjoy immediate access to the 95 Freeway, the Betty Wilson Sports Complex, the Rainbow Promenade Shopping Center and dozens of stores and restaurants.
Our residents enjoy wandering our beautiful grounds as they explore our robust amenity package featuring three swimming pools, two spas, a dry sauna, steam room, fitness center, playground, and tennis court. Swing by our community to see for yourself! Contact our leasing team today to discover classic comfort with a modern twist here at Sterling Summerland.
We offer spacious one, two, and three-bedroom floor plans featuring white shaker cabinets, carpet & wood-style flooring, ceiling fans, breakfast bars, walk-in closets, and in-unit full-size washers & dryers. Luxury living at your fingertips! With premium finishes and wide-open spaces, each floor plan from Sterling Summerland brings you unparalleled luxury without sacrificing on comfort.
Floor Plans
1 Bedroom Floor Plan
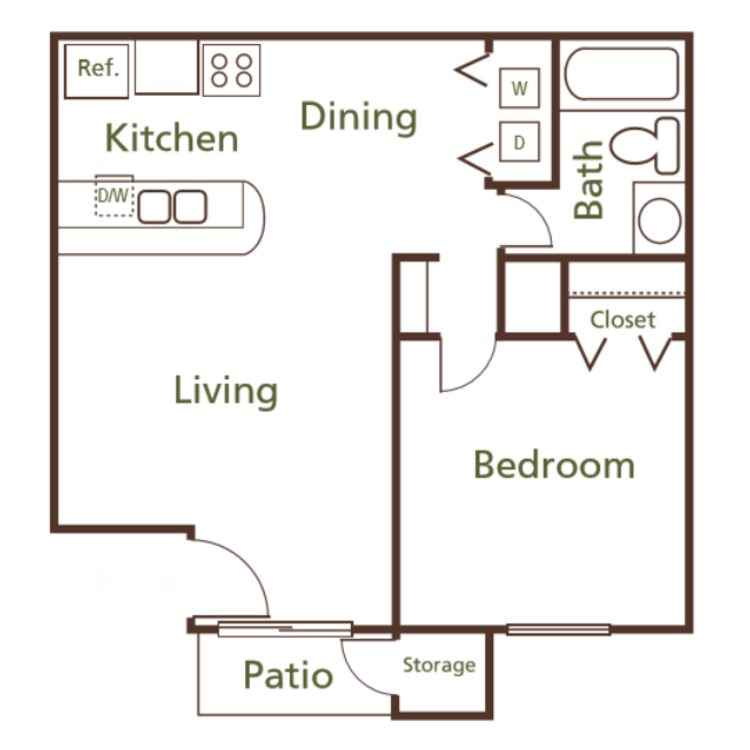
1 Bedroom
Details
- Beds: 1 Bedroom
- Baths: 1
- Square Feet: 667
- Rent: $1175.00-$1267.00
- Deposit: $300.00
Floor Plan Amenities
- White Appliance Package
- White Upgraded Cabinets
- Wood-Style Flooring
- Resurfaced Counter Tops
- Breakfast Bar
- Large Closets
- Ceiling Fan
- Patio
- Balcony
- Cable Ready
- 9-Foot Ceilings
- Full Size Washer/Dryer in Unit
* In Select Apartment Homes
2 Bedroom Floor Plan
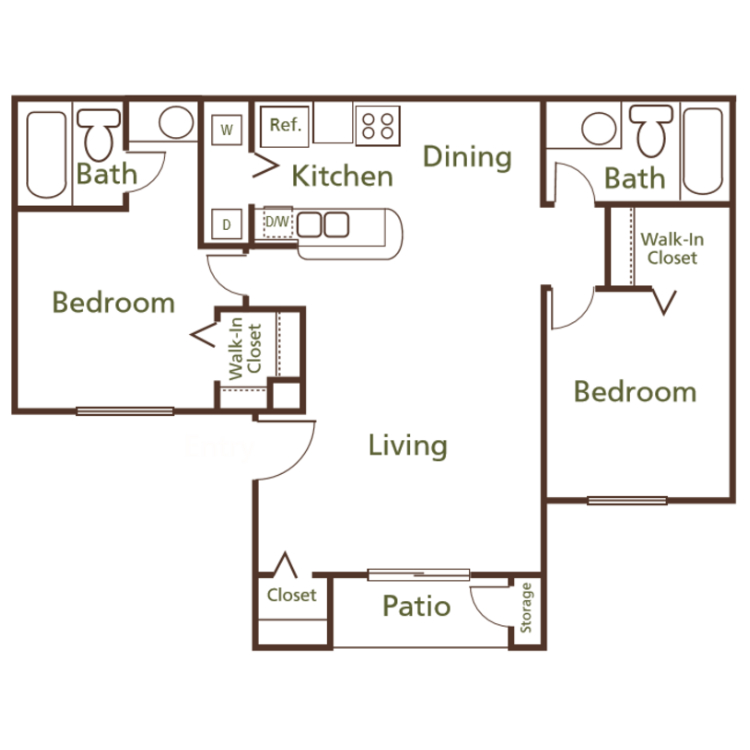
2 Bedroom A
Details
- Beds: 2 Bedrooms
- Baths: 2
- Square Feet: 989
- Rent: $1401.00
- Deposit: $325.00
Floor Plan Amenities
- White Appliance Package
- White Upgraded Cabinets
- Wood-Style Flooring
- Resurfaced Counter Tops
- Breakfast Bar
- Large Closets
- Ceiling Fan
- Patio
- Balcony
- Cable Ready
- 9-Foot Ceilings
- Full Size Washer/Dryer in Unit
* In Select Apartment Homes
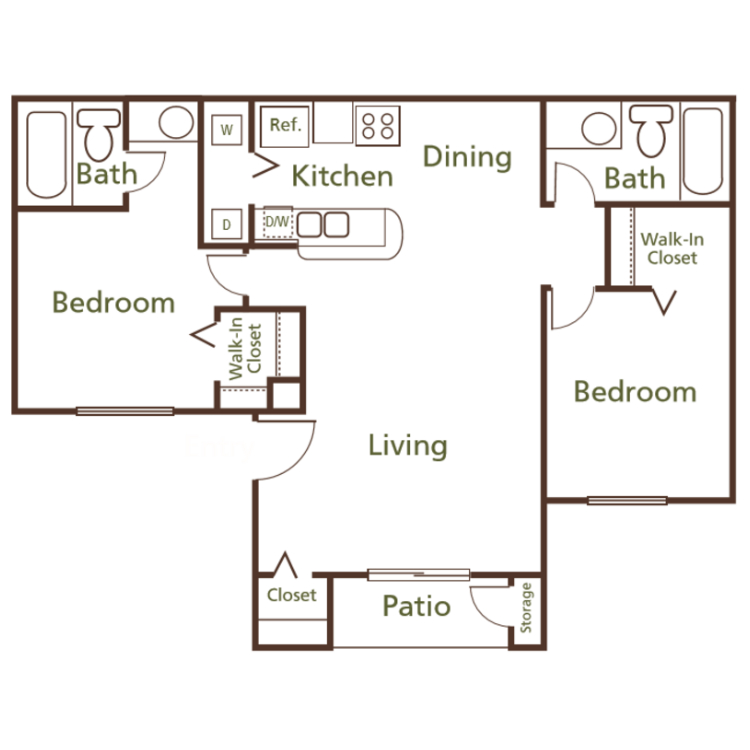
2 Bedroom B
Details
- Beds: 2 Bedrooms
- Baths: 2
- Square Feet: 1027
- Rent: $1471.00
- Deposit: $325.00
Floor Plan Amenities
- White Appliance Package
- White Upgraded Cabinets
- Wood-Style Flooring
- Resurfaced Counter Tops
- Breakfast Bar
- Large Closets
- Ceiling Fan
- Patio
- Balcony
- Cable Ready
- 9-Foot Ceilings
- Full Size Washer/Dryer in Unit
* In Select Apartment Homes
3 Bedroom Floor Plan
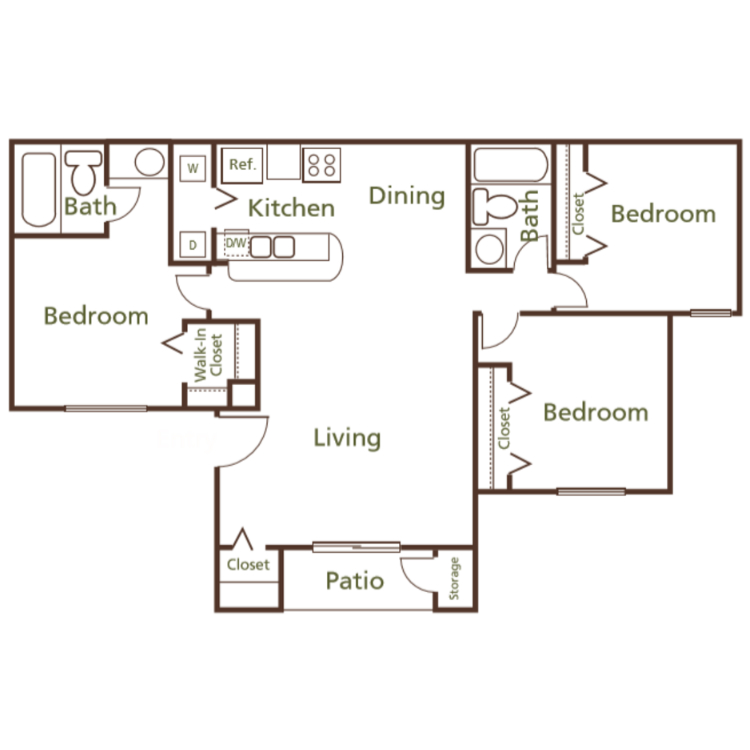
3 Bedroom A
Details
- Beds: 3 Bedrooms
- Baths: 2
- Square Feet: 1115
- Rent: $1696.00
- Deposit: $350.00
Floor Plan Amenities
- White Appliance Package
- White Upgraded Cabinets
- Wood-Style Flooring
- Resurfaced Counter Tops
- Breakfast Bar
- Large Closets
- Ceiling Fan
- Patio
- Balcony
- Cable Ready
- 9-Foot Ceilings
- Full Size Washer/Dryer in Unit
* In Select Apartment Homes
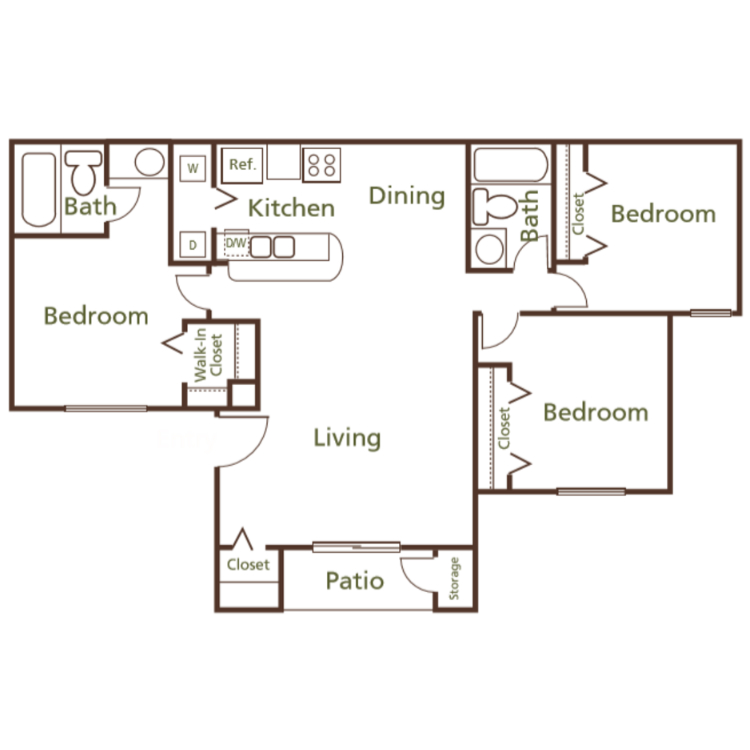
3 Bedroom B
Details
- Beds: 3 Bedrooms
- Baths: 2
- Square Feet: 1145
- Rent: $1751.00
- Deposit: $350.00
Floor Plan Amenities
- White Appliance Package
- White Upgraded Cabinets
- Wood-Style Flooring
- Resurfaced Counter Tops
- Breakfast Bar
- Large Closets
- Ceiling Fan
- Patio
- Balcony
- Cable Ready
- 9-Foot Ceilings
- Full Size Washer/Dryer in Unit
* In Select Apartment Homes
Floor plan images are only representations and actual floor plan layouts may differ slightly than pictured.
Show Unit Location
Select a floor plan or bedroom count to view those units on the overhead view on the site map. If you need assistance finding a unit in a specific location please call us at 702-718-2150 TTY: 711.
Amenities
Explore what your community has to offer
Community Amenities
- 10 Electric Vehicle Charging Stations
- Sauna
- Playground
- Covered Parking
- High Speed Internet
- 3 Swimming Pools
- Fitness Center
- Tennis Court
- Courtesy Patrol
- On-Site Management
- 2 Spas
- Clubhouse
- Gate
- Picnic Area with BBQ
- On-Site Maintenance
Apartment Features
- White Upgraded Cabinets
- White Appliance Package
- Resurfaced Counter Tops
- Wood-Style Flooring
- Breakfast Bar
- Cable Ready
- Large Closets
- Patio
- Ceiling Fan
- Balcony
- 9-Foot Ceilings
- Full Size Washer/Dryer in Unit
Homepage Amenity List3
- 3 Swimming Pools
- Sauna
- Clubhouse
Pet Policy
At Sterling Summerland, we know pets make everything better—so bring your furry sidekick along! We happily welcome cats and dogs, with a two-pet limit and a max weight of 25 lbs each. A refundable pet deposit of $200.00, a one-time pet fee of $200.00, and monthly pet rent of $35.00 apply per pet. We do have a few breed restrictions, so give our leasing team a call for the full details. Tail wags and purrs await!
Photos
Amenities
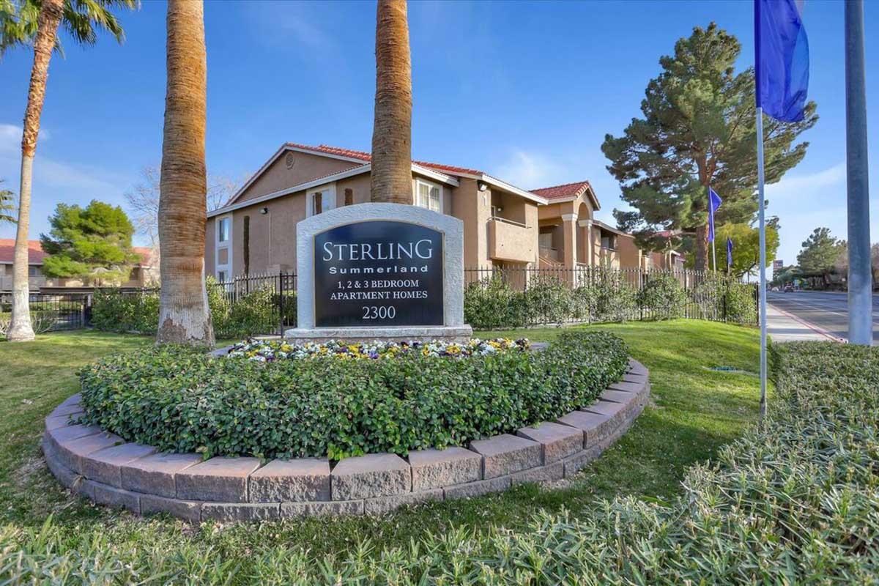
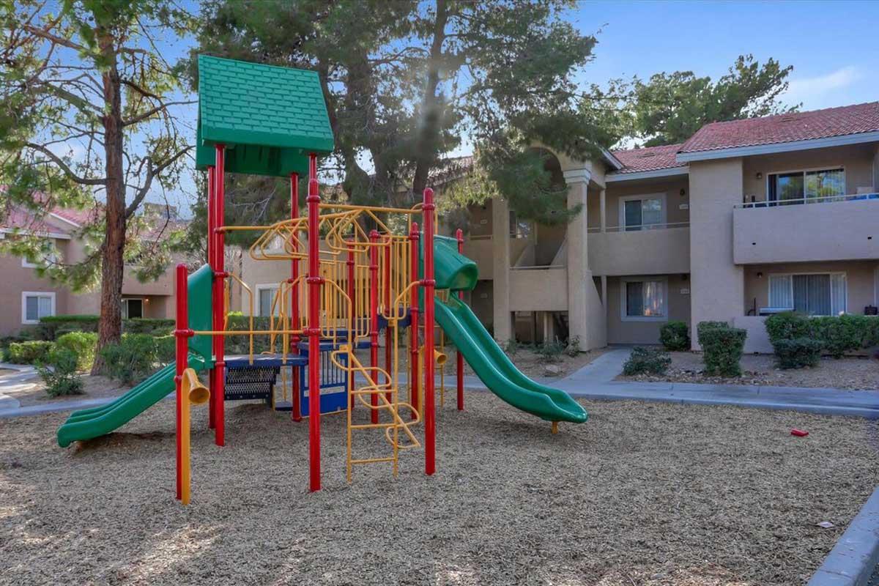
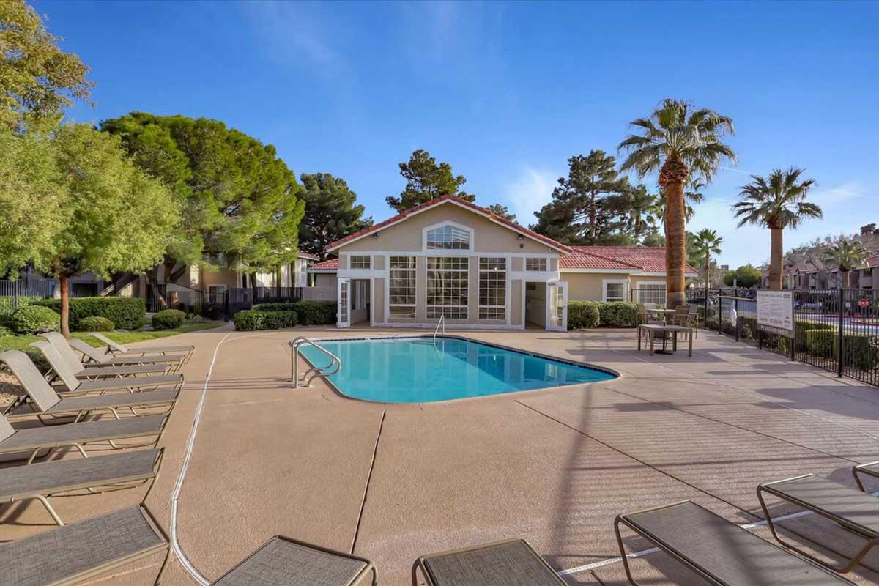
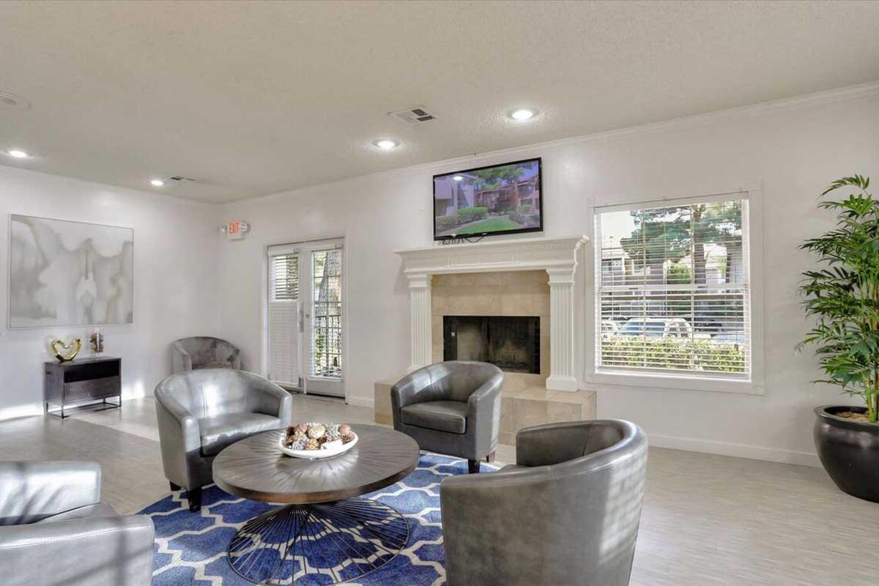
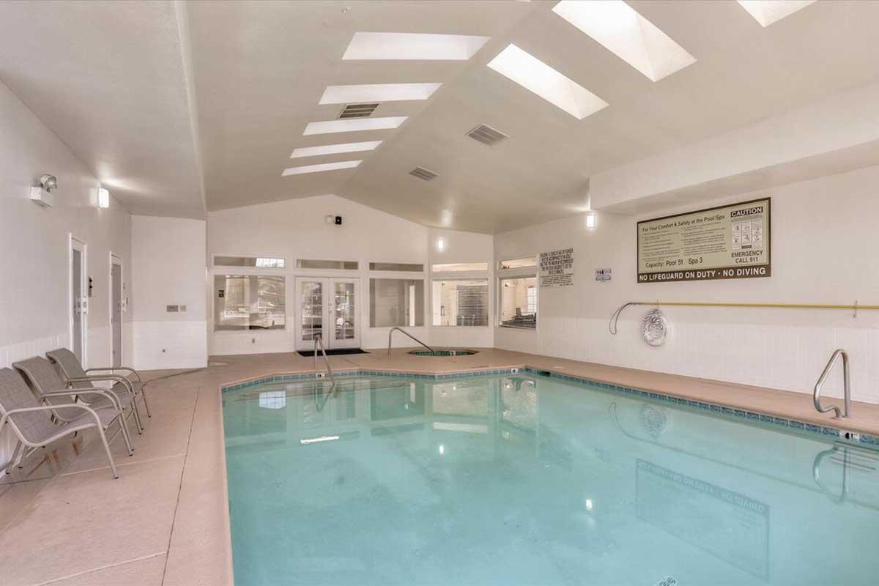
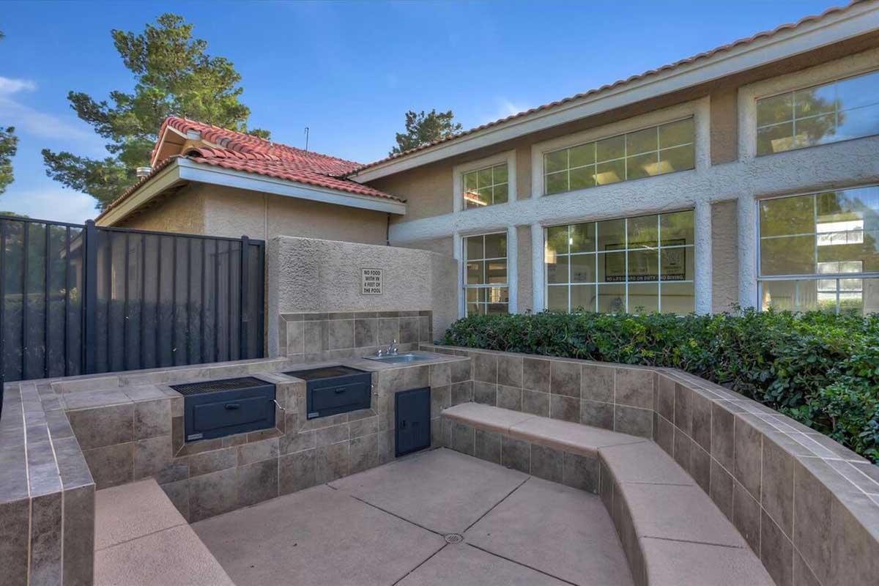
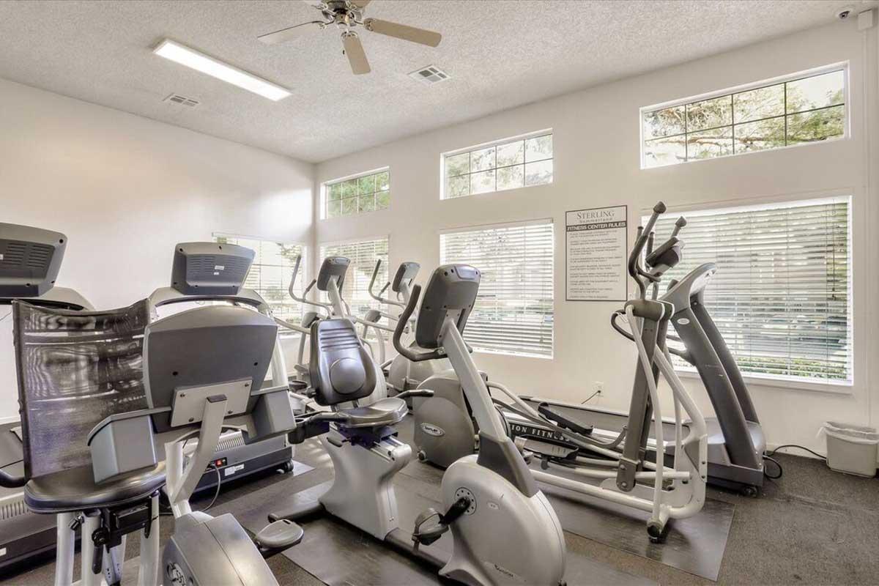
Interiors
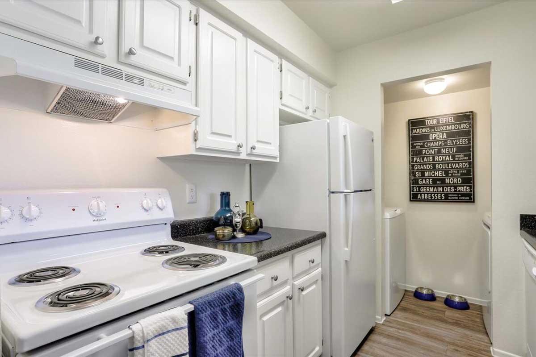
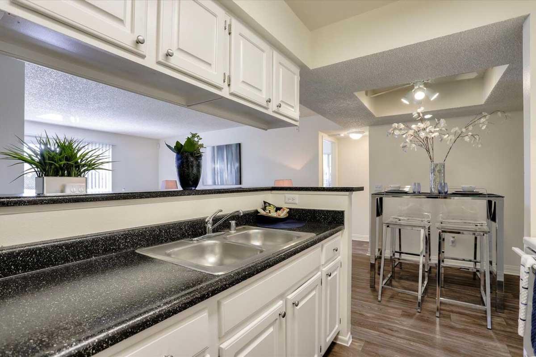
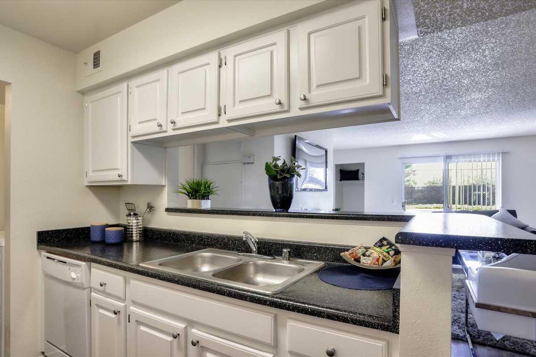
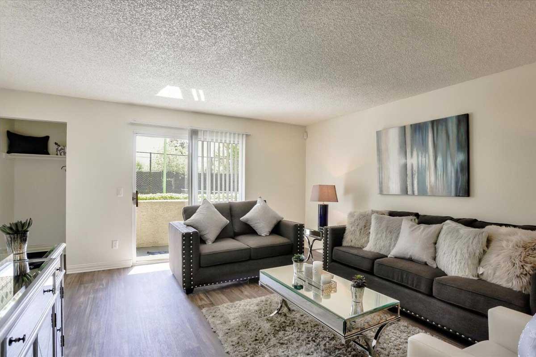
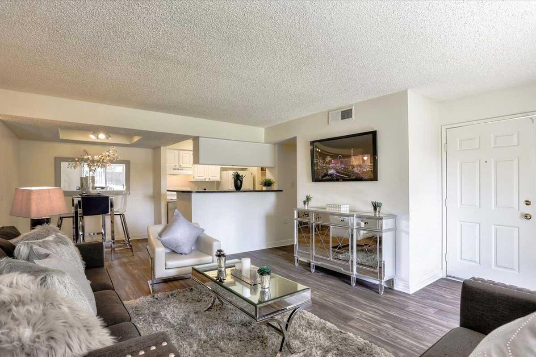
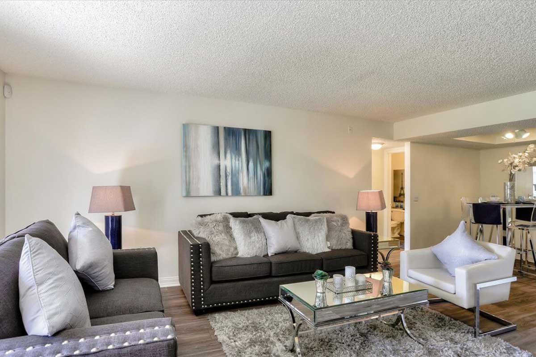
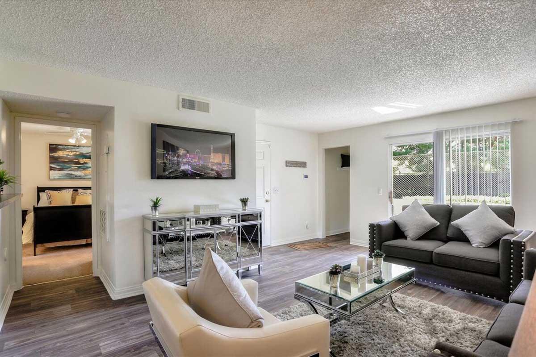
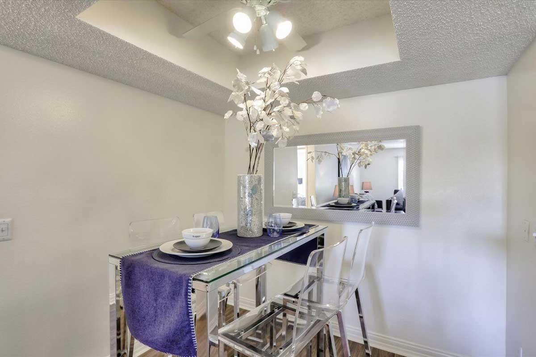
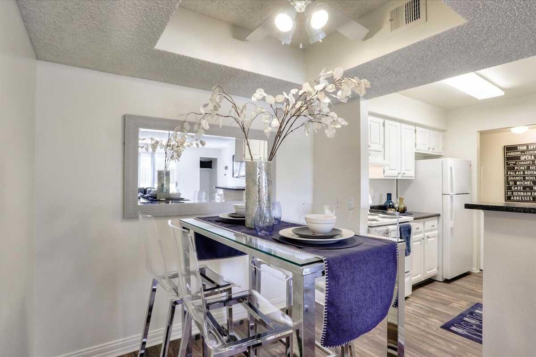
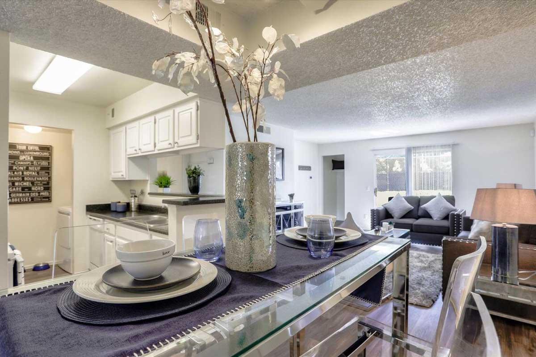
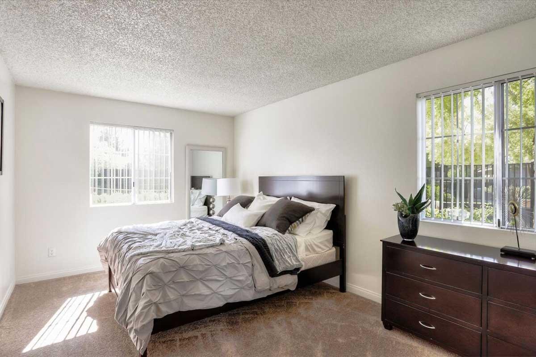
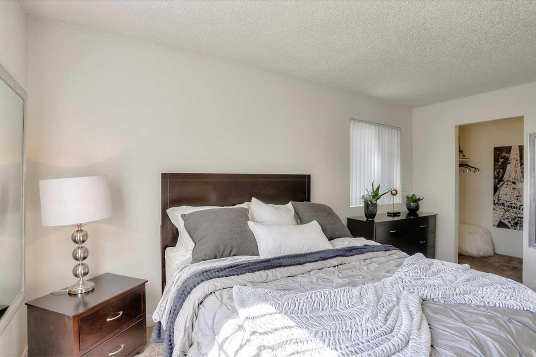
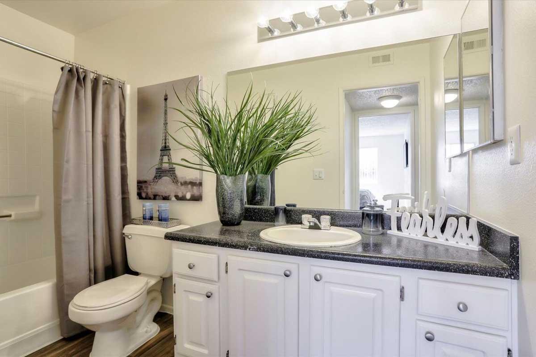
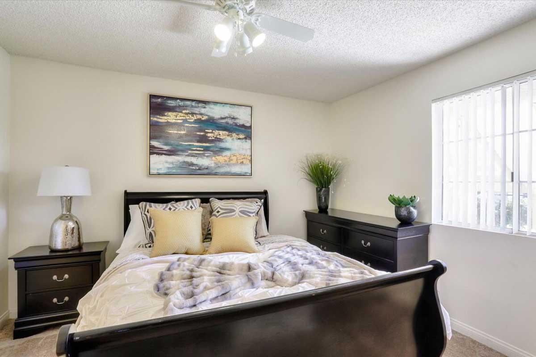
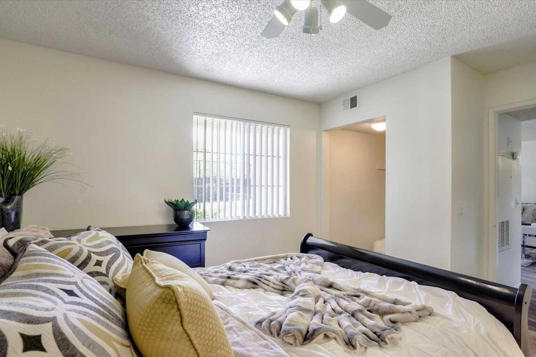
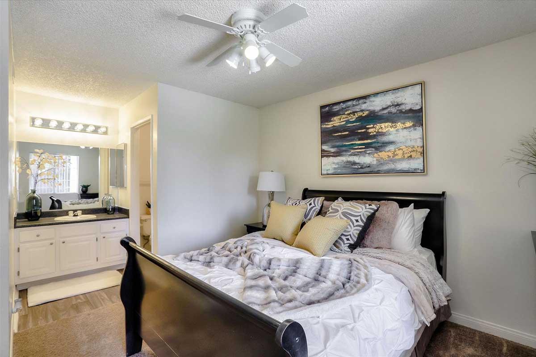
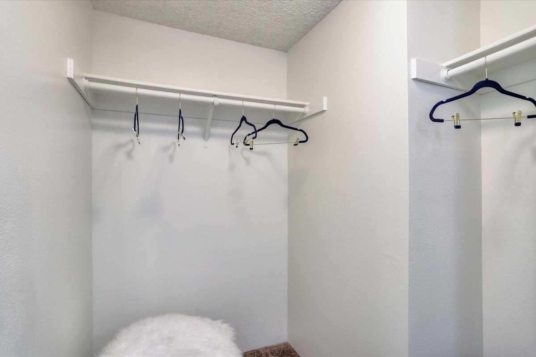
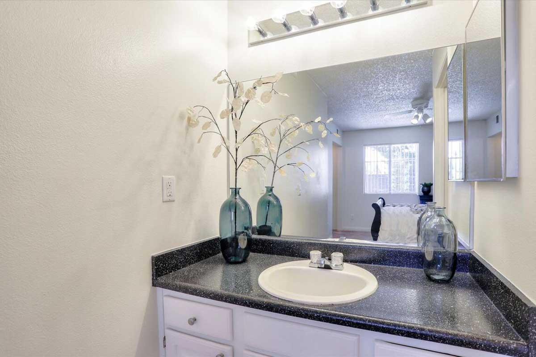
Neighborhood
Points of Interest
Sterling Summerland
Located 2300 Rock Springs Drive Las Vegas, NV 89128 The Points of Interest map widget below is navigated using the arrow keysBank
Cafes, Restaurants & Bars
Cinema
Elementary School
Entertainment
Fitness Center
Grocery Store
High School
Hospital
Library
Mass Transit
Middle School
Park
Post Office
Preschool
Restaurant
Salons
Shopping
Shopping Center
Sporting Center
University
Yoga/Pilates
Contact Us
Come in
and say hi
2300 Rock Springs Drive
Las Vegas,
NV
89128
Phone Number:
702-718-2150
TTY: 711
Office Hours
Monday and Sunday: 9:00AM to 6:00PM.